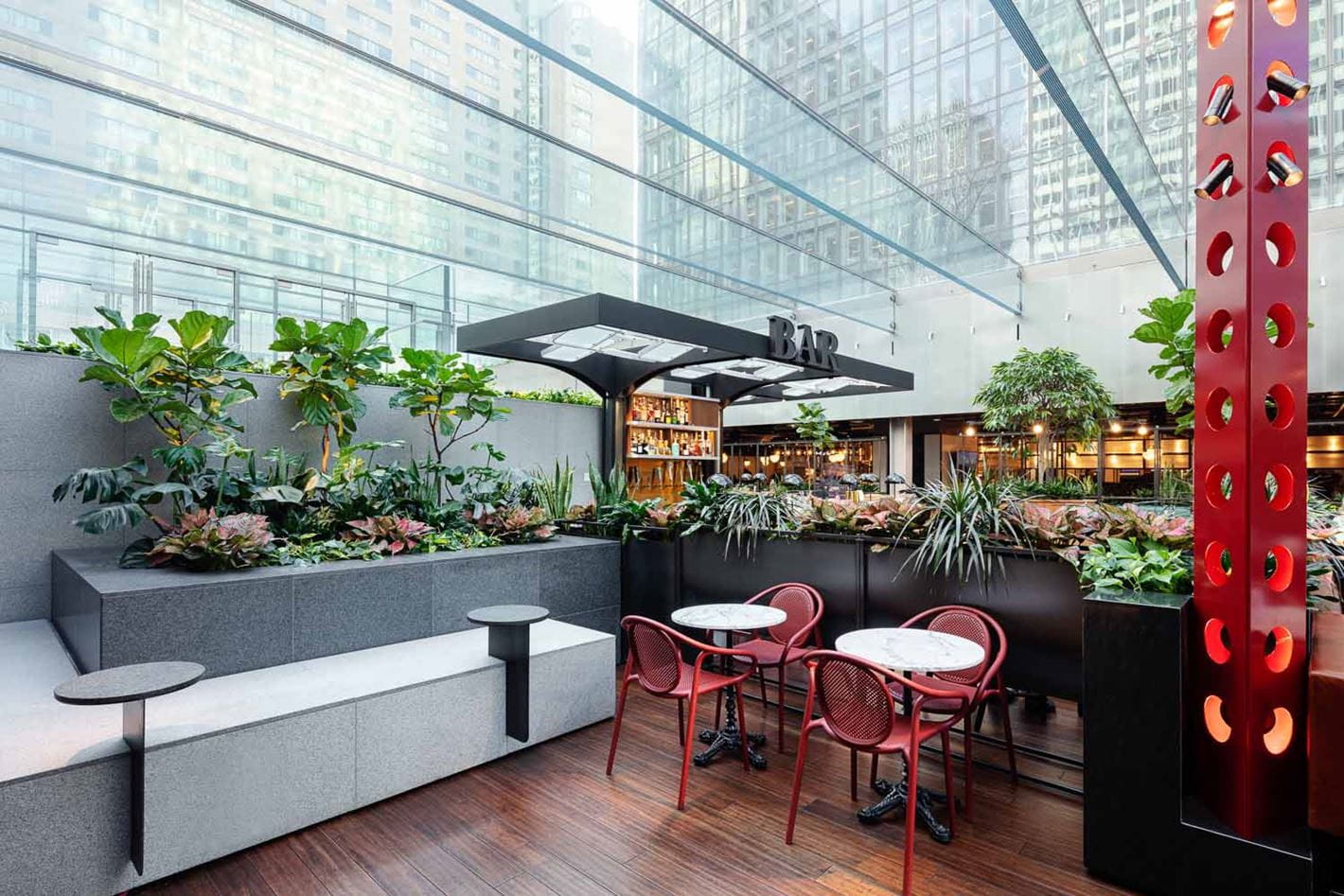
Le Cathcart
Other projects from Ivanhoe Cambridge
In the biergarten spirit, Le Cathcart provides a new 35,000 square foot space that opens to the city, offering a year-round festive, luminous, and welcoming environment. A lively urban square at the heart of the city’s busiest routes and summer terraces, Le Cathcart Restaurants et Biergarten echoes the vitality of Montreal streets.
The project aims at connecting the traffic from the Esplanade PVM and surrounding streets to the indoor courtyard of Le Cathcart, enticing the public to enter the latter’s inviting environment. After reimagining the Esplanade, entrances, and connecting corridors, the same urban planning strategy was applied to Le Cathcart’s interior design. The result is an approach from the exterior that lures visitors to the discovery of two sunken courtyards, an indoor garden, and an expansive open space beneath a glass pavilion. Supported by 18 glass beams, a 16-foot, high-quality glass slat ceiling provides remarkable transparency, offering a seamless connection to the surrounding cityscape, as well as an unobstructed view of Mount Royal to the north. One of the largest glass structures of its kind in North America, the glass pavilion also bathes Le Cathcart in abundant natural light by day and offers a glittering view of the surrounding buildings by night.
CLIENT : Ivanhoé Cambridge
SPAN : 35 000 sq. ft.
LOCATION : Place Ville Marie
CONCEPT AND VISION : Sid Lee Architecture and A5 Hospitality
EXECUTION : Sid Lee Architecture | Menkès Shooner Dagenais Le Tourneux Architectes in consortium
GENERAL CONTRACTOR : Pomerleau
STRUCTURAL ENGINEERS : NCK Inc.
LANDSCAPE ARCHITECTURE : BC2
LIGHTING CONSULTANTS : Lightemotion
F&B CONSULTANTS : Next Step Design and In Site Food













