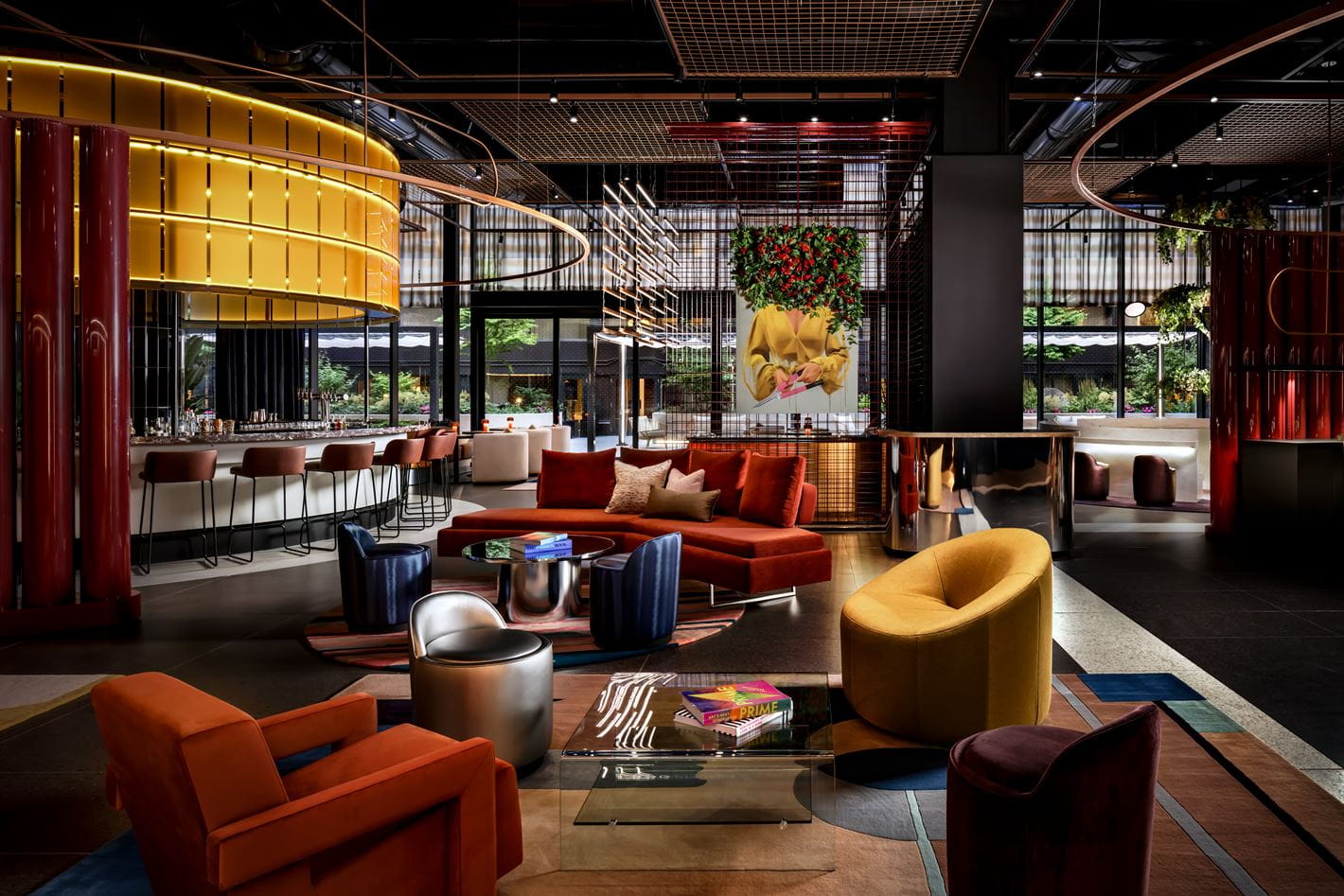
W Toronto
Revitalization project of a Bloor Street hotel for the opening of W Worldwide’s latest property in Toronto’s Yorkville neighborhood. Based on themes derived from the city's current and historical heritage, the fresh look of W Toronto reflects the banner's desire to assert itself as a showcase for local culture. Through a fluid design experience, the hotel facilitates an encounter with the city within its own walls. To promote exchanges with the community, the team relied on a seamless connection between the interior and the exterior and turned the location into a true connectivity hub. On the ground floor, the facade opens onto the street and allows for a direct connection with PUBLIC SCHOOL: the hotel’s café by day, and cocktail bar by night. An elevator located directly on the streets also gives access to SKYLIGHT: the hotel’s Rooftop Bar and Restaurant. The interior design of the new W Hotel sets the tone for a cinematic entrance on the Toronto scene as the curtain rises on an updated experience that pays tribute to the city’s thriving theater and film scene.
CLIENT : Larco Hospitality
CATEGORY : Hospitality
SPAN : 190,000 sq. ft.
LOCATION : Toronto, Ontario
DATE : 2022
STATUS : Completed














