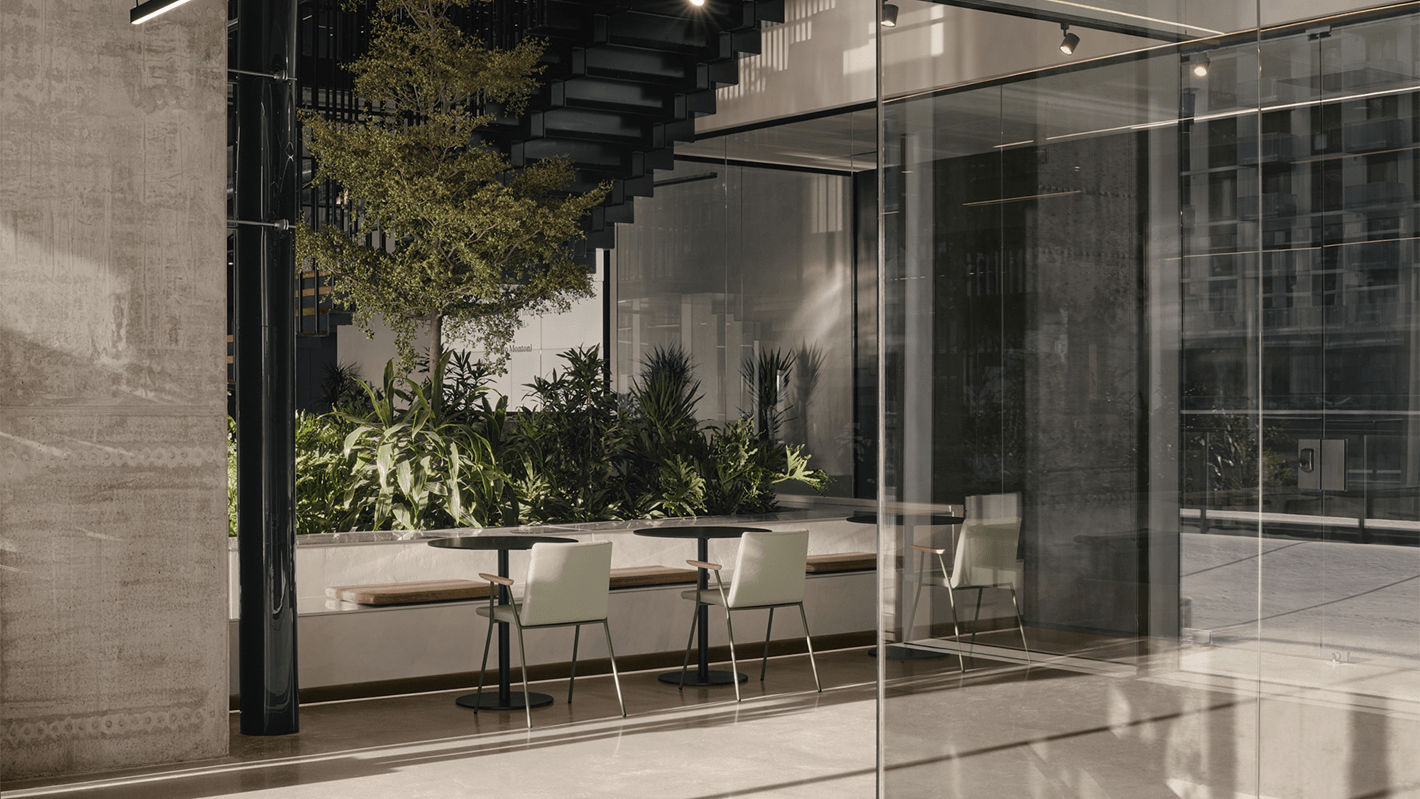
Maison Montoni
Other projects from Montoni
The new headquarters are housed in Espace Montmorency, a recent project in a bustling Laval neighbourhood, developed by MONTONI in collaboration with Fonds immobilier de solidarité FTQ and Montez Group and designed by Sid Lee Architecture.
A custom designed curved aluminum counter greets team members and guests as they enter the lobby of the developer’s headquarters which occupy the second and third floors of the office tower at Espace Montmorency. This mechanical object adds an industrial accent to the space while a VR dome offers visitors a tour of the developer’s projects. Near the entrance, large wells provide a view of the different levels, enhancing a sense of interconnection between the space’s different functions. Two floating staircases connect the levels, their glass encasing creating an expansive effect.
Similar to a home, the headquarters are built to create spaces for socializing, collaborating, unwinding, learning and refuelling. Collaborative work areas dot the space while each individual workstation can be adjusted for seated or standing work. Frame-like structures interlock to accommodate electrical and mechanical components while dividing and organizing the space. Small areas for employee coffee breaks are interspersed with informal meeting spaces. A training room, gym, multimedia room and conference rooms are also available to the team. With its focus on the wellness of its users, Maison MONTONI epitomizes the office for our times.
Our team drew inspiration from the codes of the construction industry to design MONTONI’s new headquarters. Translated in the use of concrete, aluminum, exposed structures, and a series of finishings including high-visibility orange powder coats, the design principle pairs with the architecture to showcase our expertise.
The kitchen area is divided into two distinct spaces. The main kitchen visible from the Agora showcases gorgeous matte-black and olive-green made in Italy furniture as well as bespoke walnut and aluminum counters. A sculptural light fixture designed to resemble steel construction scaffolding floats above bright orange stools. Tucked behind a wall of blue lacquered cabinets, the second communal kitchen was designed to reflect MONTONI’s sense of hospitality.

CLIENT : Montoni
CATEGORY : Offices
SPAN : 42,000 sq. ft.
LOCATION : Espace Montmorency, Laval
DATE : 2024
STATUS : Completed
PHOTOGRAPHY : David Boyer & Alex Lesage











